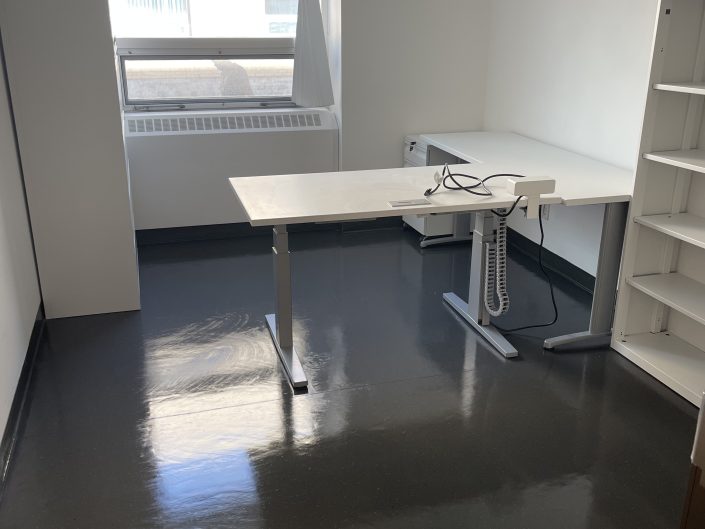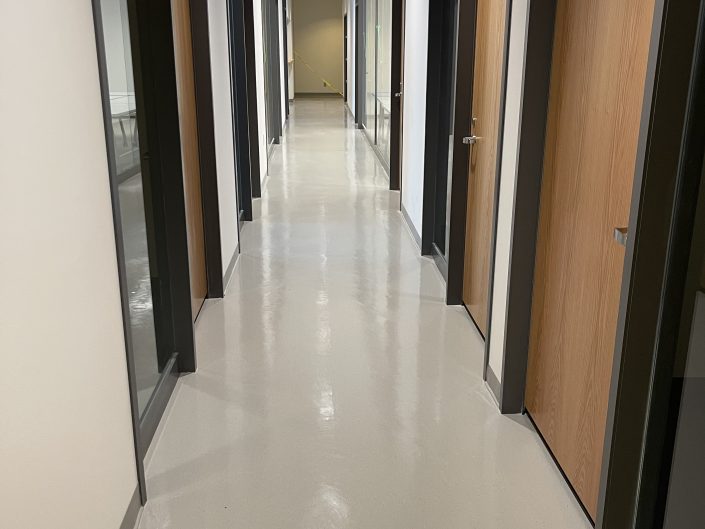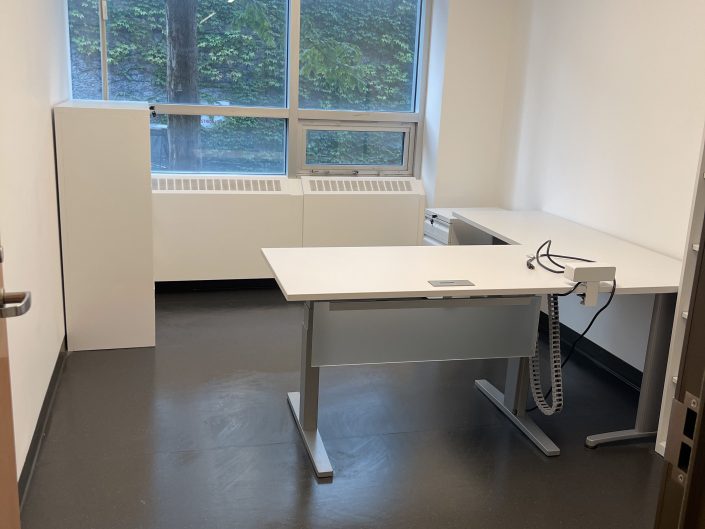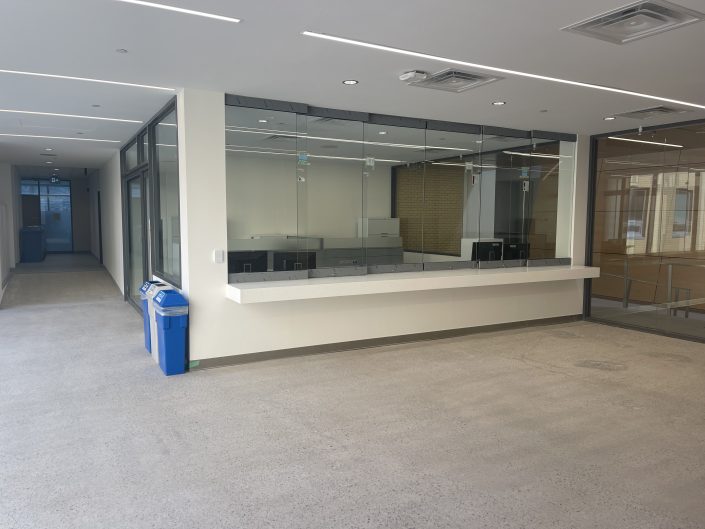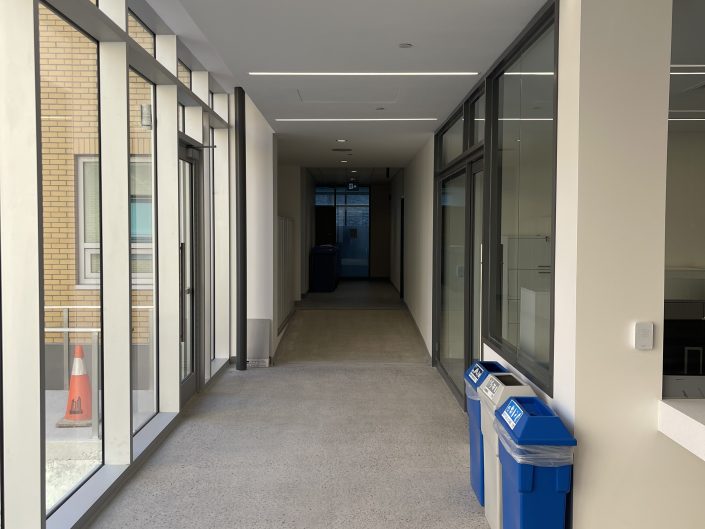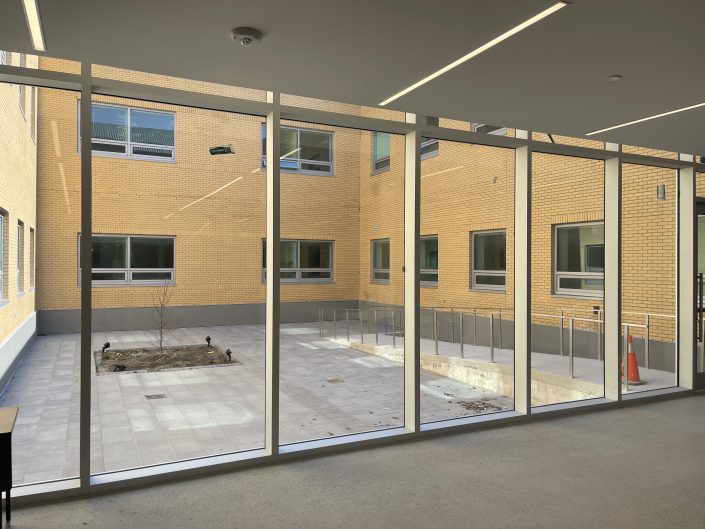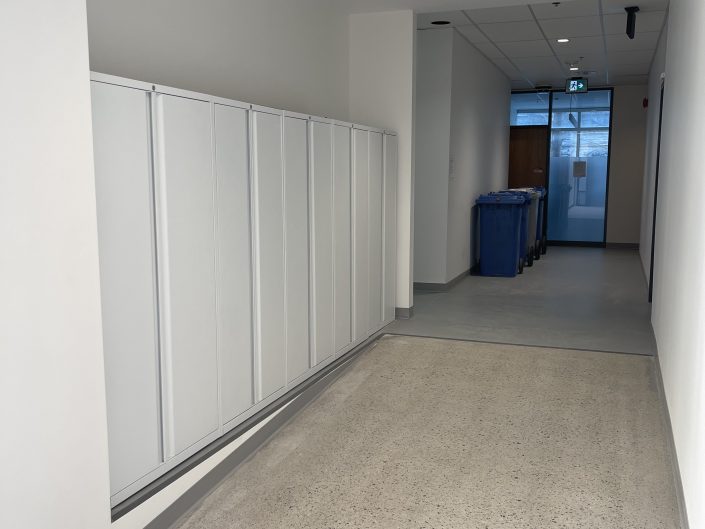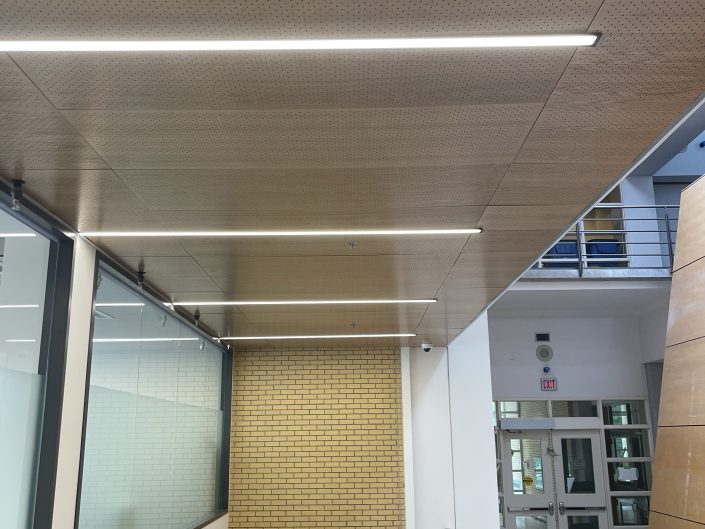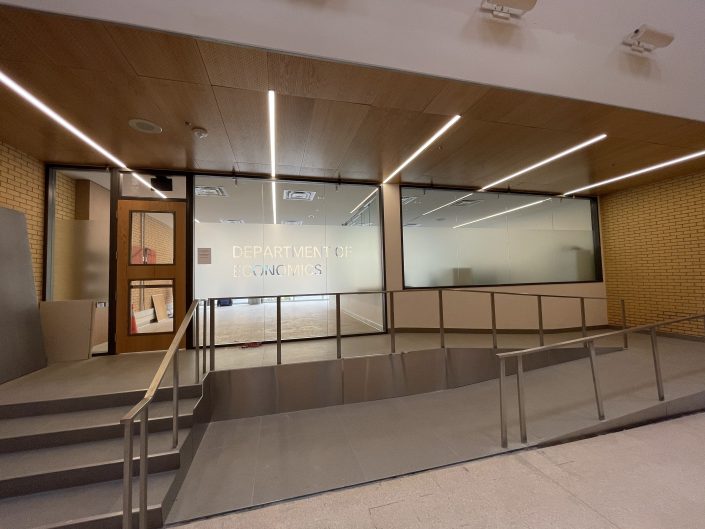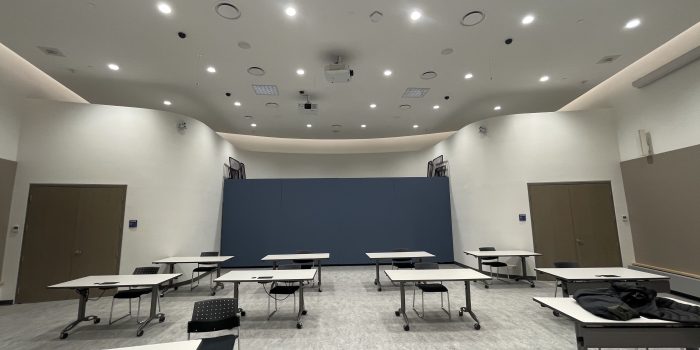York University Department of Economics
The project contract type is a CCDC2 stipulated sum contract. Scope of services includes general contracting services and, the construction. Project entailed working in an operating facility. UCI ensure that the safety of Staff and visitors was managed at all time.
Demolition of existing finishes such as flooring, wall, ceilings, electrical, Mechanical, masonry, and structural, excavation and installation of new Helical pile and grade beam.
Installation of new interior built-out of partition walls, acoustic and drywall ceilings, new custom wood door, custom millwork for two (2) new kitchenette and custom workstation, custom glass partition, vinyl sheet flooring and epoxy flooring throughout, new washroom partition and accessories for man and woman washroom. Masonry work included of creating new opening in exterior concrete wall. Major structural build out, new concrete floors and walls, for new addition space. Mechanical scope included new exhaust fan, fan coil, makeup air system, VAV boxes and building automation.
Electrical scope of new electrical panel installation, rough-in for power throughout the space for new offices, work station and all new M&E equipment, new rough-in for LED light fixture for interior and exterior lighting.
Roof install new structural steel and new roof, including new parapet, metal flashing and new roof drain, and tie in to existing building. Sprinkler scope to remove existing sprinkler relocate existing, and supply and install new sprinkler line for new building addition and new concealed sprinkler heads. Landscaping include to install new pavers and new concrete ramp with stainless steel hand rail for AODA compliance.
