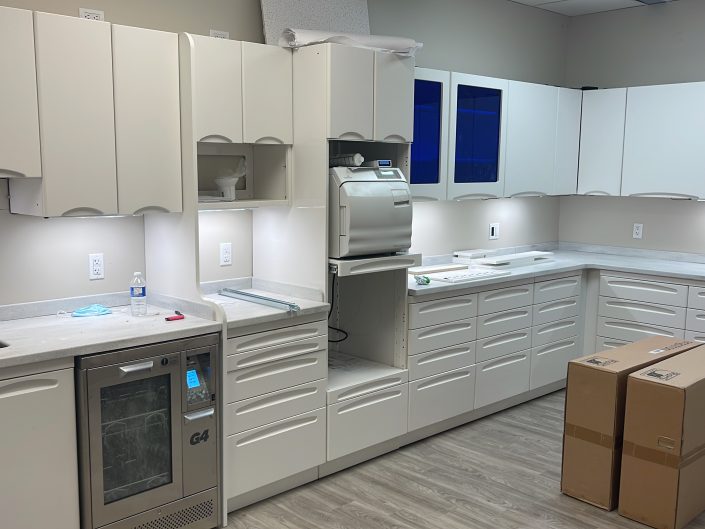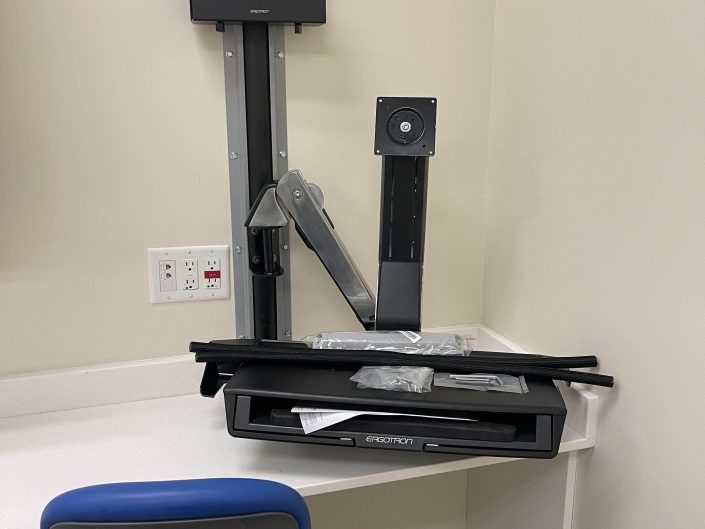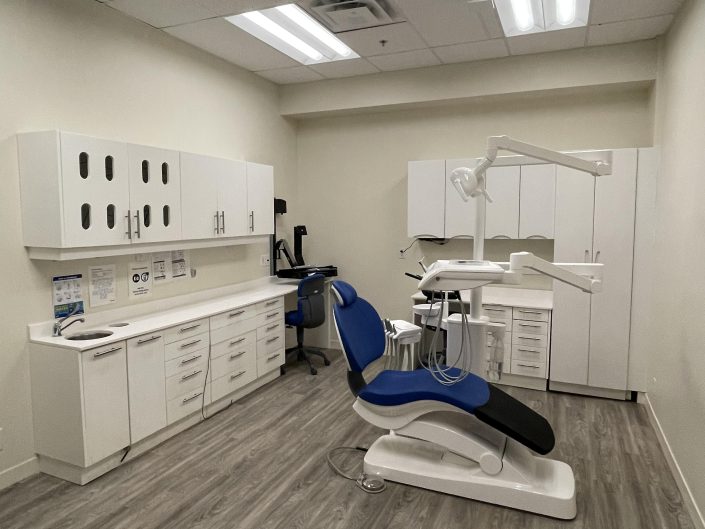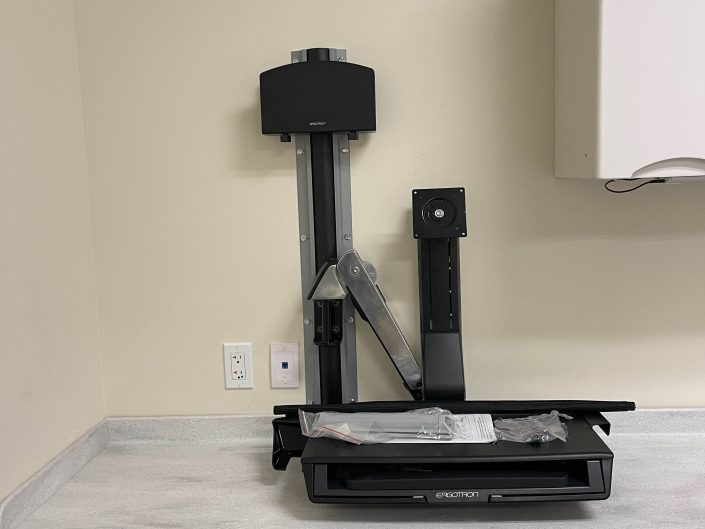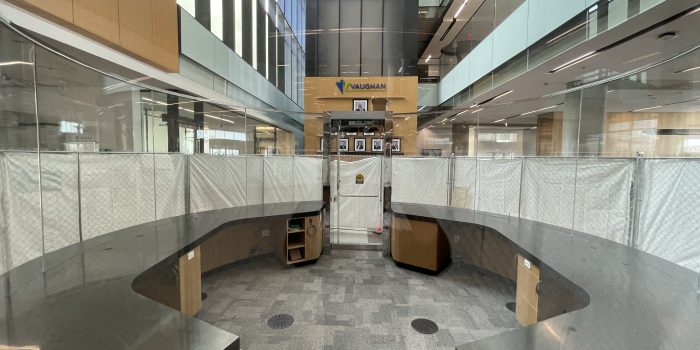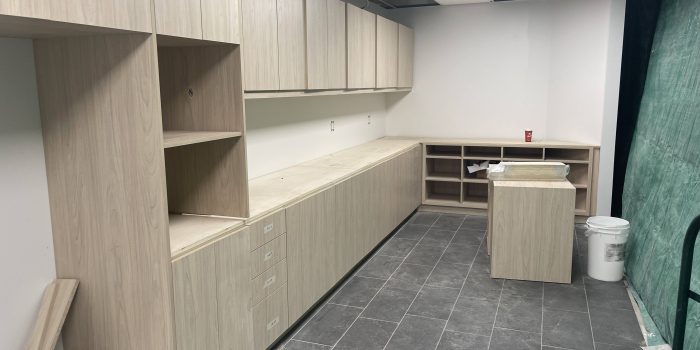Dental Facility Renovation
The project contract type is a CCDC2 stipulated sum contract. The scope of services included general contracting services. Both locations were to be completed simultaneously in operating facilities. The facilities required accommodation for daily operations throughout the construction and UCI worked directly with the facilities managers and project team to ensure that the construction sites were safe for the ongoing operations and staff.
Scope of work included, demolition of existing finishes such as ceramic floor, walls, T-Bar and drywall ceilings, electrical and mechanical.
Architectural finishes including all new vinyl floor throughout the space, new custom stain wood door, new drywall partition wall with sound baffle, acoustic insulation, led lining in wall for X-ray separation, new T-Bar and drywall ceiling, all new full custom millwork for new dental and operatory rooms, new Corian countertop, and painting throughout new and existing space.
Mechanical scope included custom exhaust fan for new operatory rooms, new duct work in existing space and tie in to existing system, new control, testing and balancing report.
Plumbing scope included disconnecting existing services, cut the concrete floor and rough-in new drain and water line for new dental equipment and new sinks, installation and testing of new fixtures.
Electrical scope included rough-in and installation power throughout the space with hospital grade wire and devices, and rough-in for new communication, installation of specialty power requirement for new dental equipment, new LED lighting for all the new and existing office space.
Sprinklers scope of work was to remove existing sprinkler relocate existing, supply and install new sprinkler branch line and new sprinkler heads for new offices space.
The work was completed with minimal disruption to the operations and allowed the owner to transition into their new space on a daily basis.
